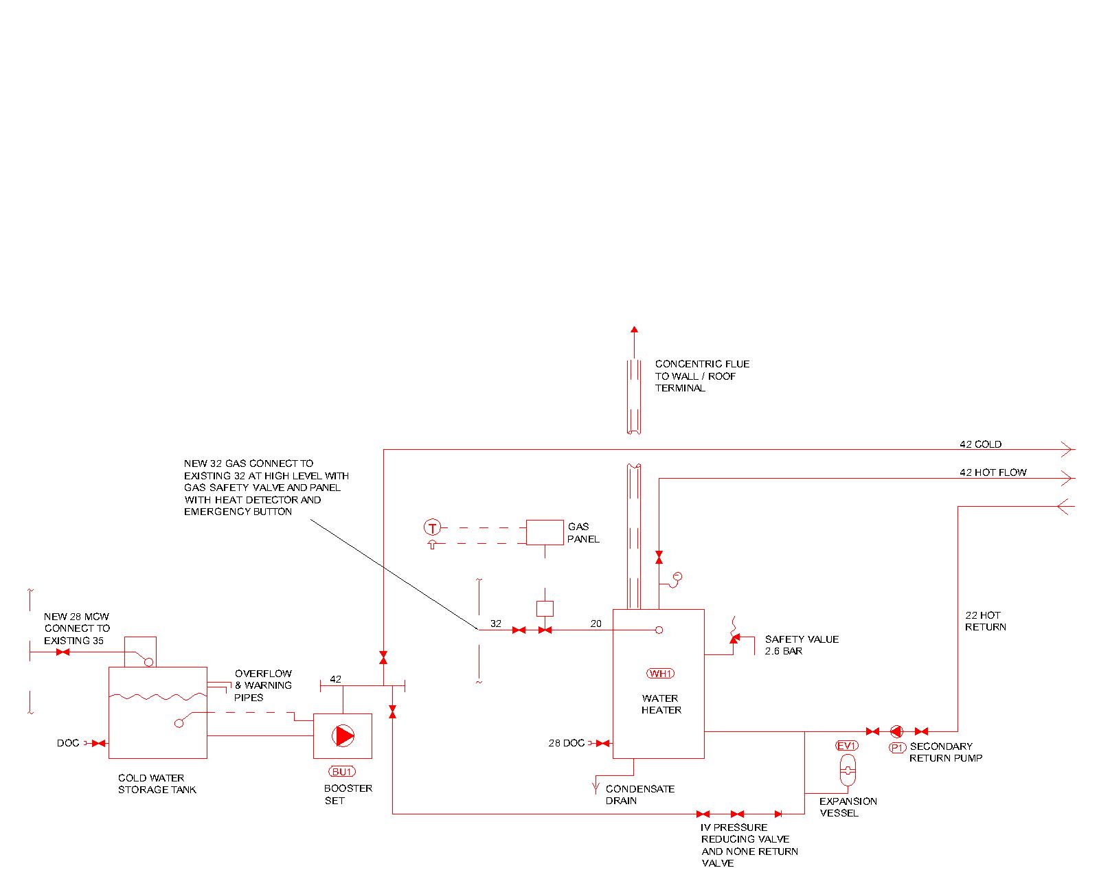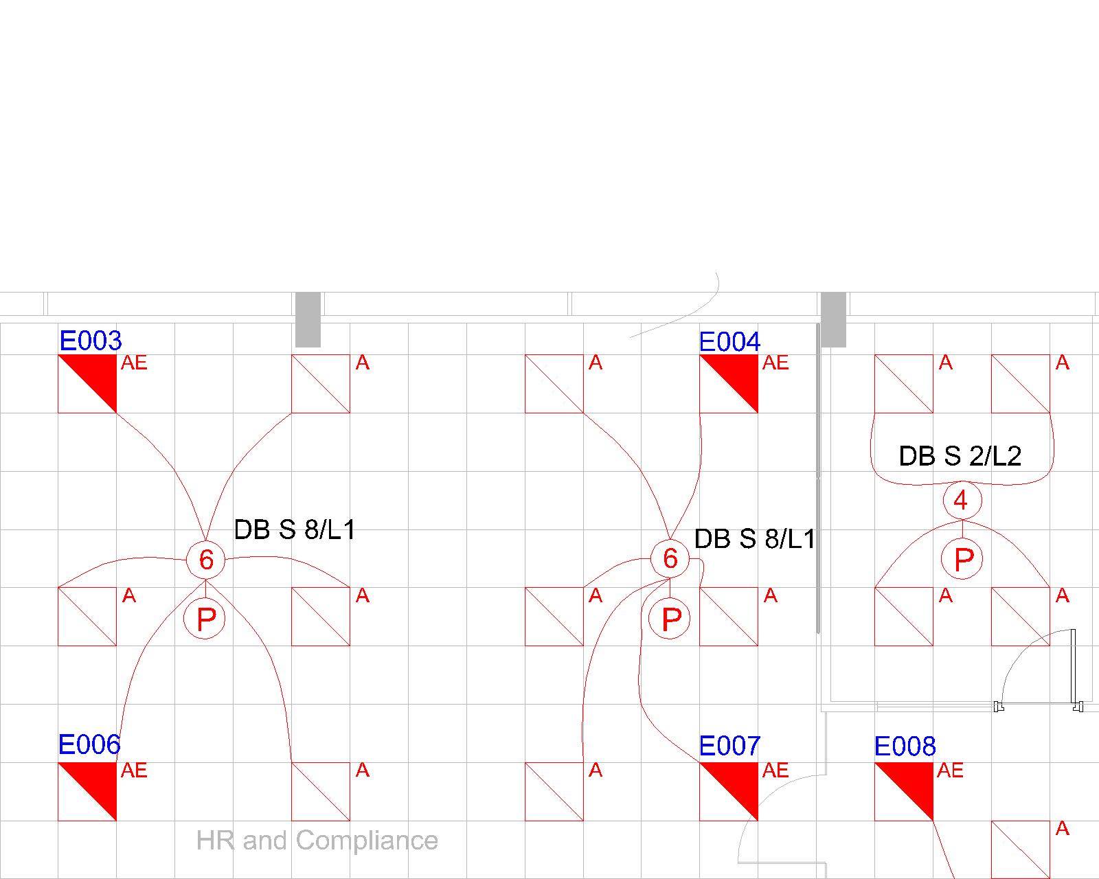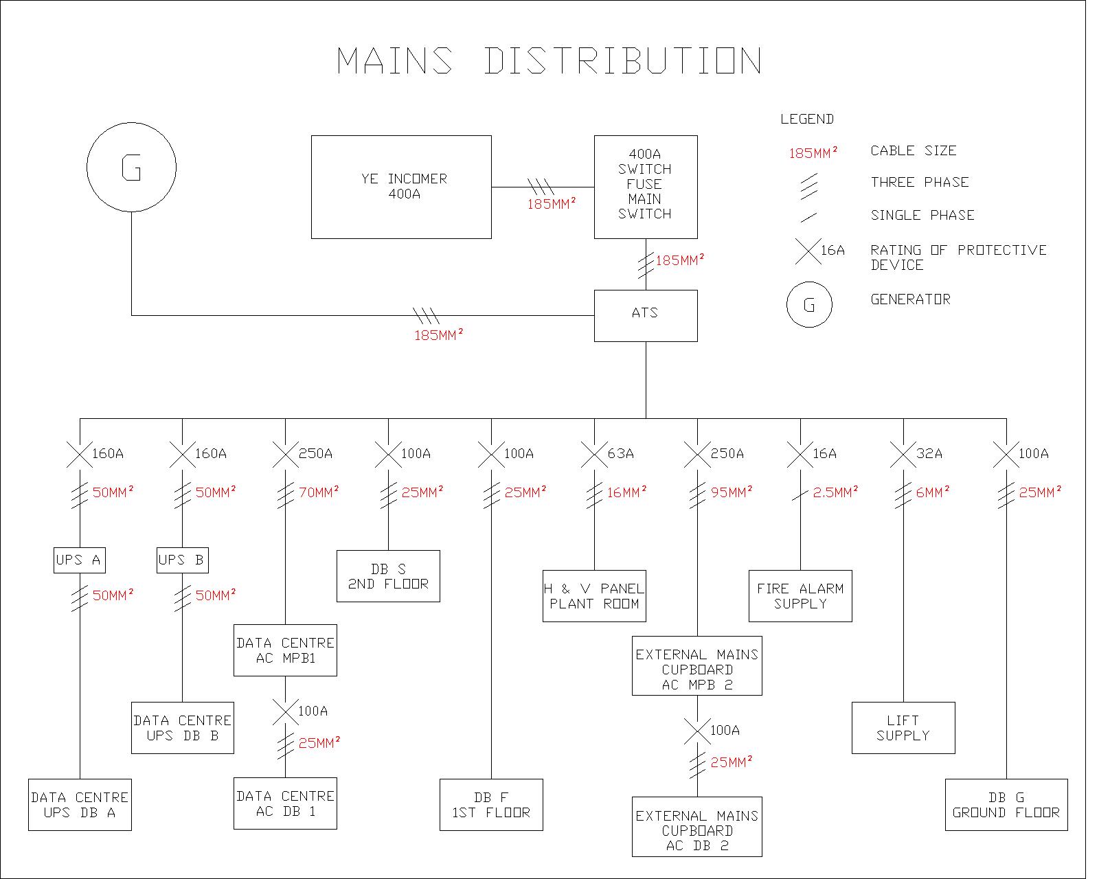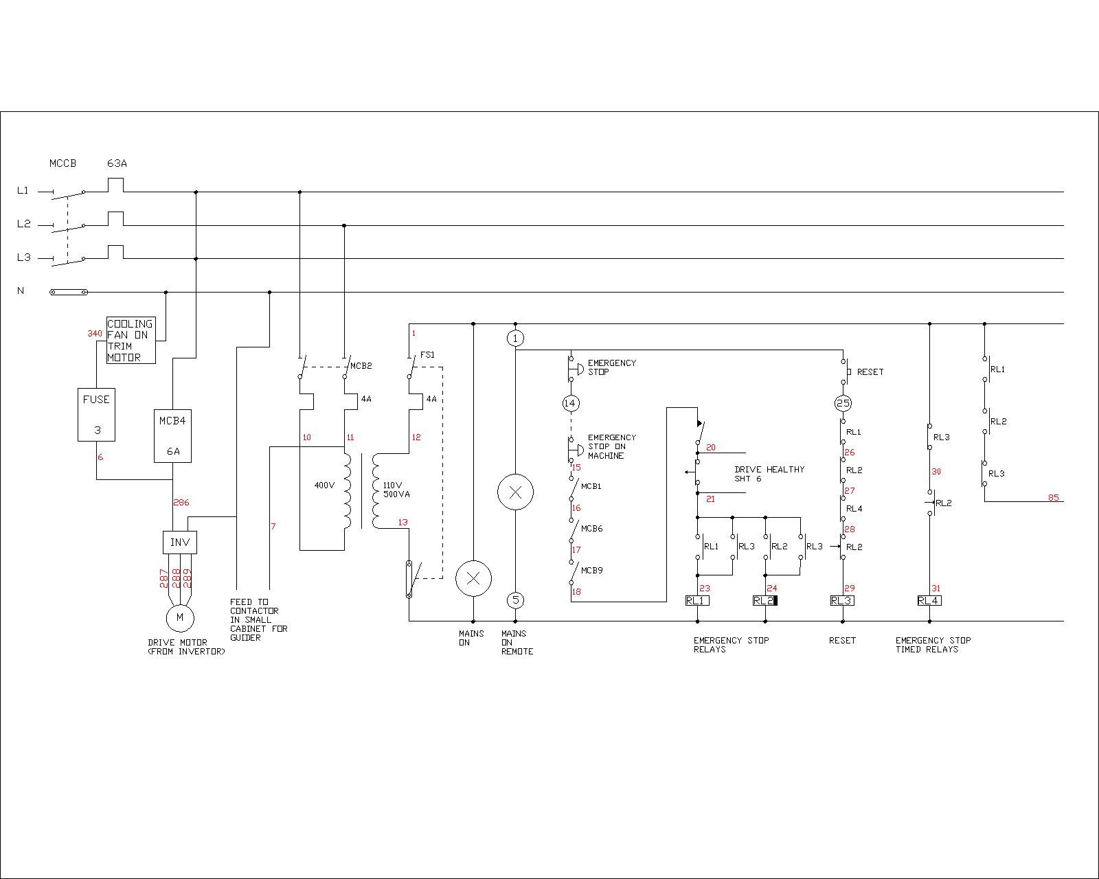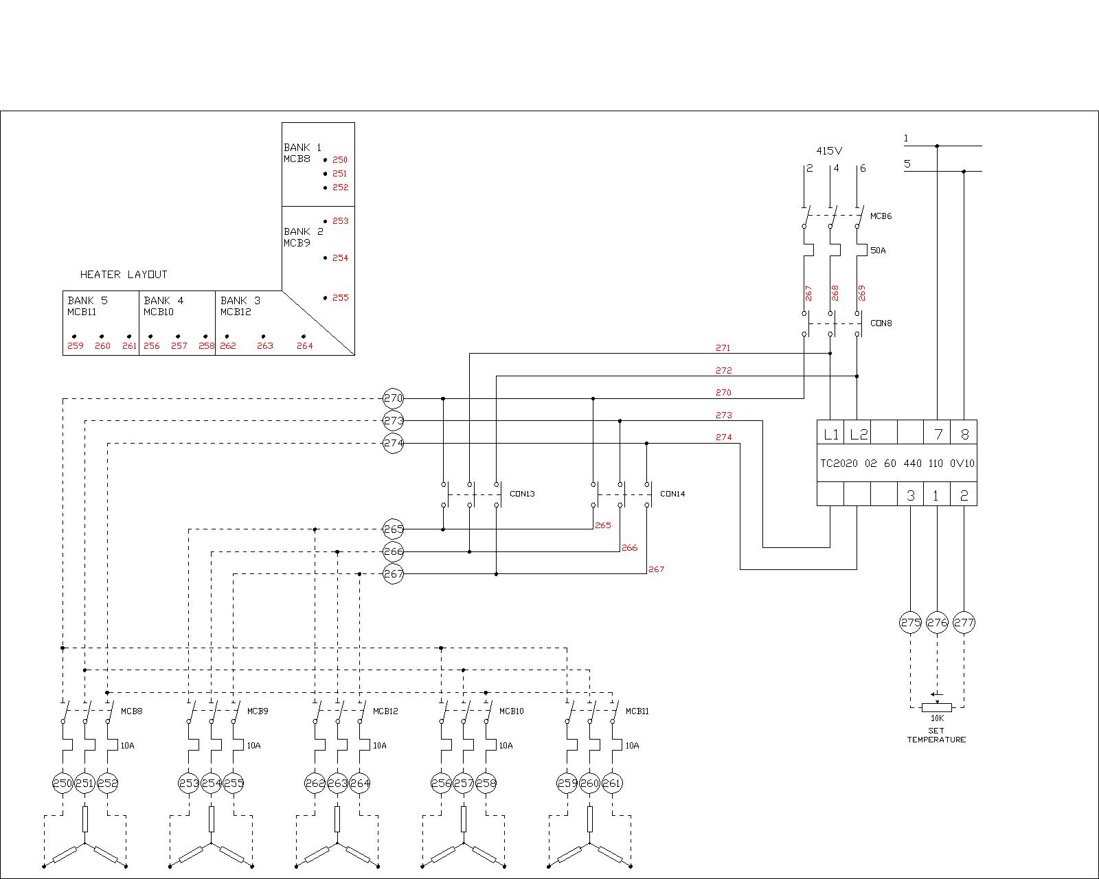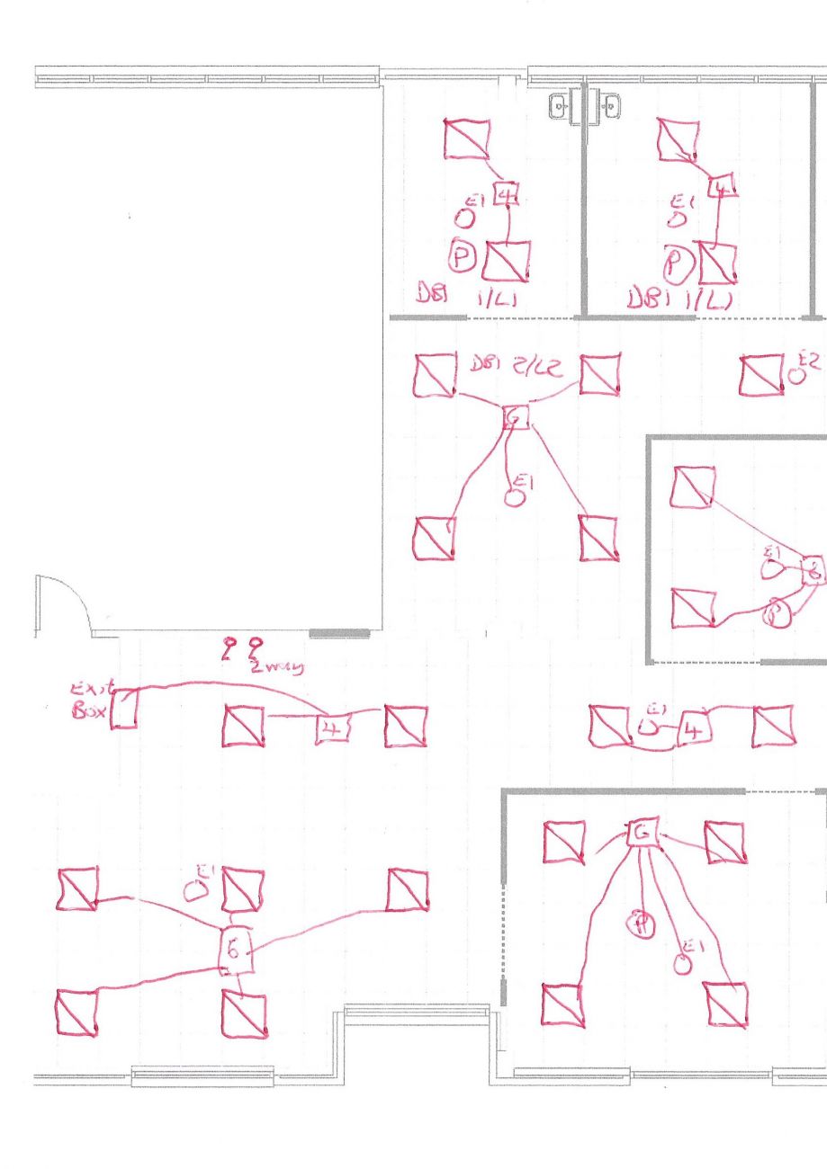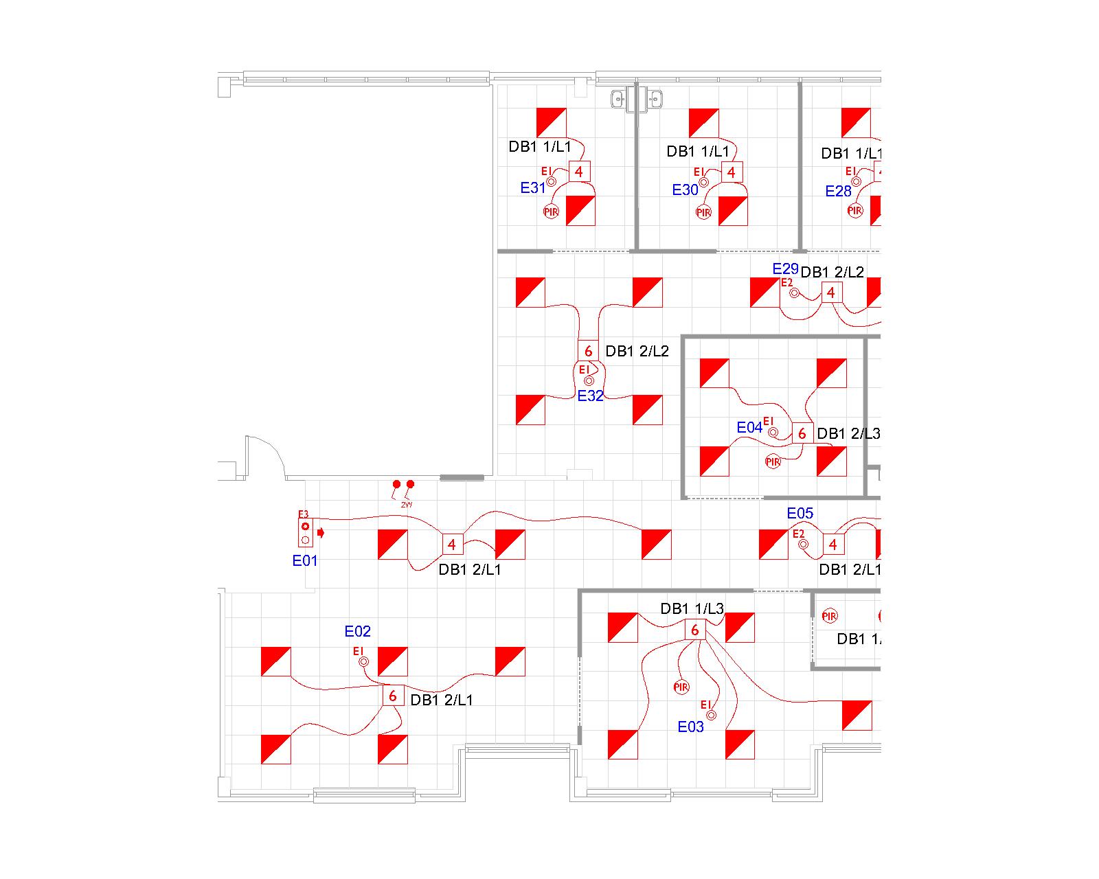M&E Drafting
Newsletter
Using your hand marked drawings & sketches we can produce professional looking layout drawings for any stage of your project from design and construction through to As Fitted record drawings.
Electrical Layout Drawings:
- Fire Alarm Layout
- Small Power Layout
- General & Emergency Lighting Layout
- Data Network Layout
- Intruder Alarm & CCTV Layout
- Audio & Visual Systems Layout
- Schematic & Wiring Diagrams
Mechanical Layout drawings:
- Air-Conditioning Layout
- Heating & Ventilation Layout
- Water Services Layout
- Reflective Ceiling Plan Layout
Above are just examples of the drawings we can produce. If you require anything that is not listed please do not hesitate to contact us as we may be able to help.
How a typical project works
- Contact us with your requirements by phone or via the website.
- Provide us with electronic or paper copies of your mark ups / sketches & DWG file of the existing floor plan.
- Appleby Services will then provide a quotation to complete the project.
- If you are happy to proceed with the project, you return the signed order form.
- Appleby Services will complete the project within the agreed time scale.
- Your completed project will be sent to you via Email in DWG & PDF form along with the invoice for the works which is payable upon receipt.


